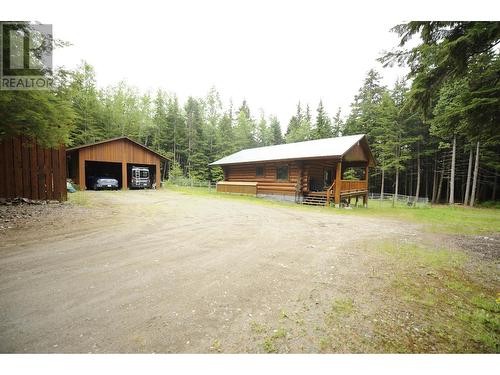








Phone: 250.635.9184
Fax:
250.635.9186
Mobile: 250.631.6769

200 -
4665
Lazelle Avenue
Terrace,
BC
V8G 1S8
| No. of Parking Spaces: | 2 |
| Floor Space (approx): | 1792.00 Square Feet |
| Acreage: | Yes |
| Built in: | 2006 |
| Bedrooms: | 2 |
| Bathrooms (Total): | 2 |
| Ownership Type: | Freehold |
| Parking Type: | Garage , Open |
| Property Type: | Single Family |
| View Type: | Mountain view , View |
| Appliances: | Dryer , Refrigerator , Stove |
| Basement Type: | Full |
| Building Type: | House |
| Construction Style - Attachment: | Detached |
| Foundation Type: | Concrete Perimeter |
| Heating Fuel: | Electric , Wood |
| Heating Type: | Baseboard heaters |
| Roof Material: | Metal |
| Roof Style: | Conventional |