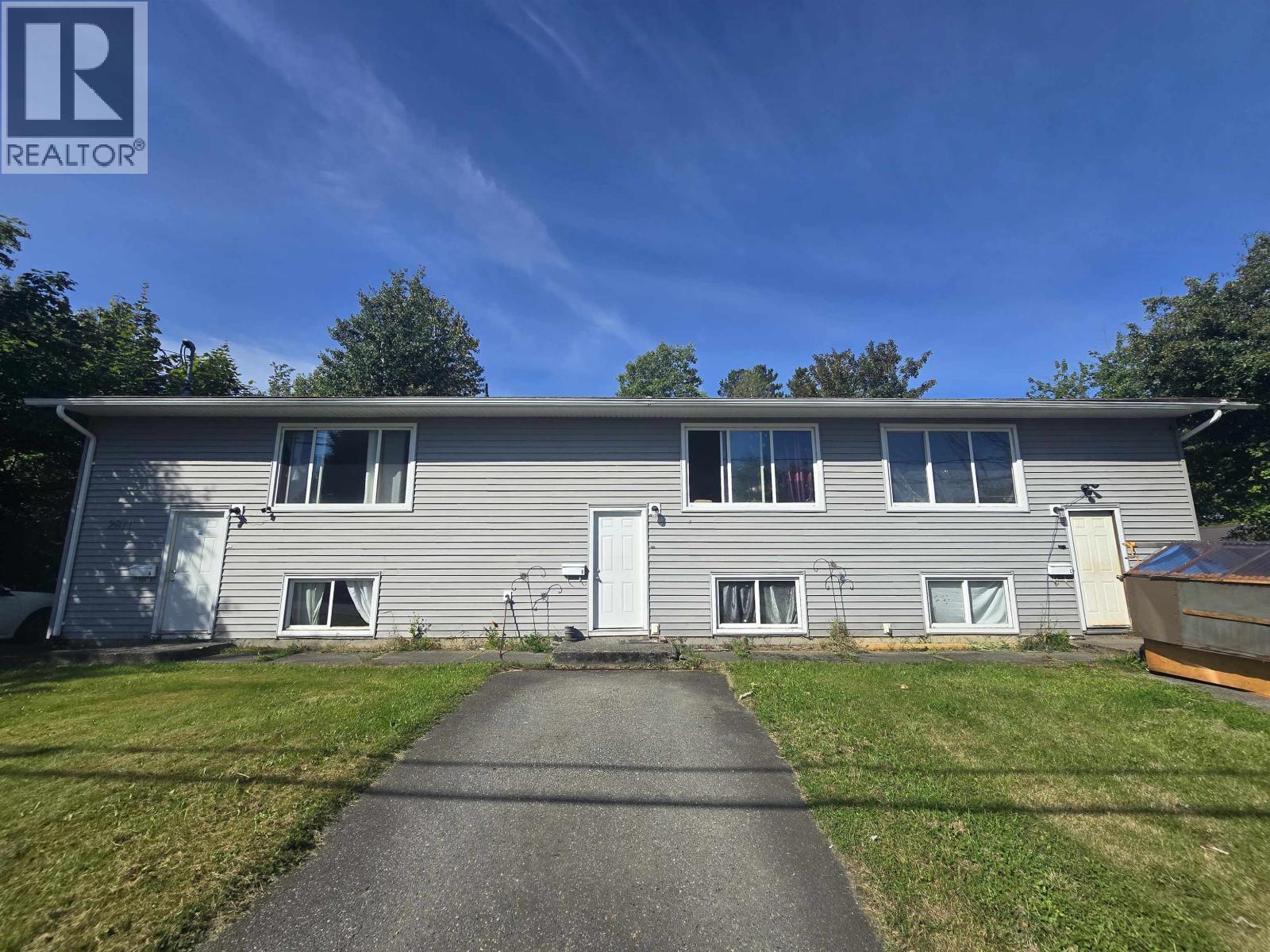Listings
All fields with an asterisk (*) are mandatory.
Invalid email address.
The security code entered does not match.

For Sale

For Sale

For Sale

For Sale

For Sale

For Sale

For Sale




