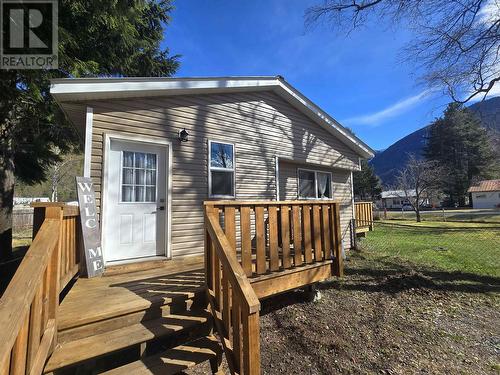








Phone: 250.635.9184
Fax:
250.635.9186
Mobile: 250.631.6769

200 -
4665
Lazelle Avenue
Terrace,
BC
V8G 1S8
| Lot Size: | 8977 Square Feet |
| Floor Space (approx): | 1644.00 Square Feet |
| Built in: | 1974 |
| Bedrooms: | 3 |
| Bathrooms (Total): | 1 |
| Ownership Type: | Freehold |
| Parking Type: | Open |
| Property Type: | Single Family |
| Appliances: | Washer , Dryer , Refrigerator , Stove , Dishwasher |
| Basement Type: | Crawl space |
| Building Type: | Manufactured Home/Mobile |
| Construction Style - Attachment: | Detached |
| Foundation Type: | [] |
| Heating Fuel: | Electric , Wood |
| Heating Type: | Baseboard heaters |
| Roof Material: | Metal |
| Roof Style: | Conventional |